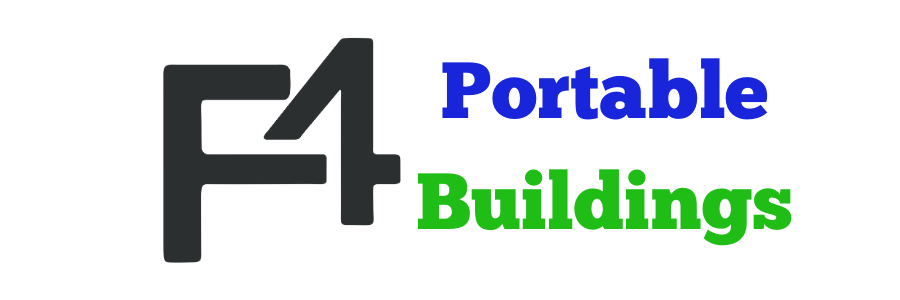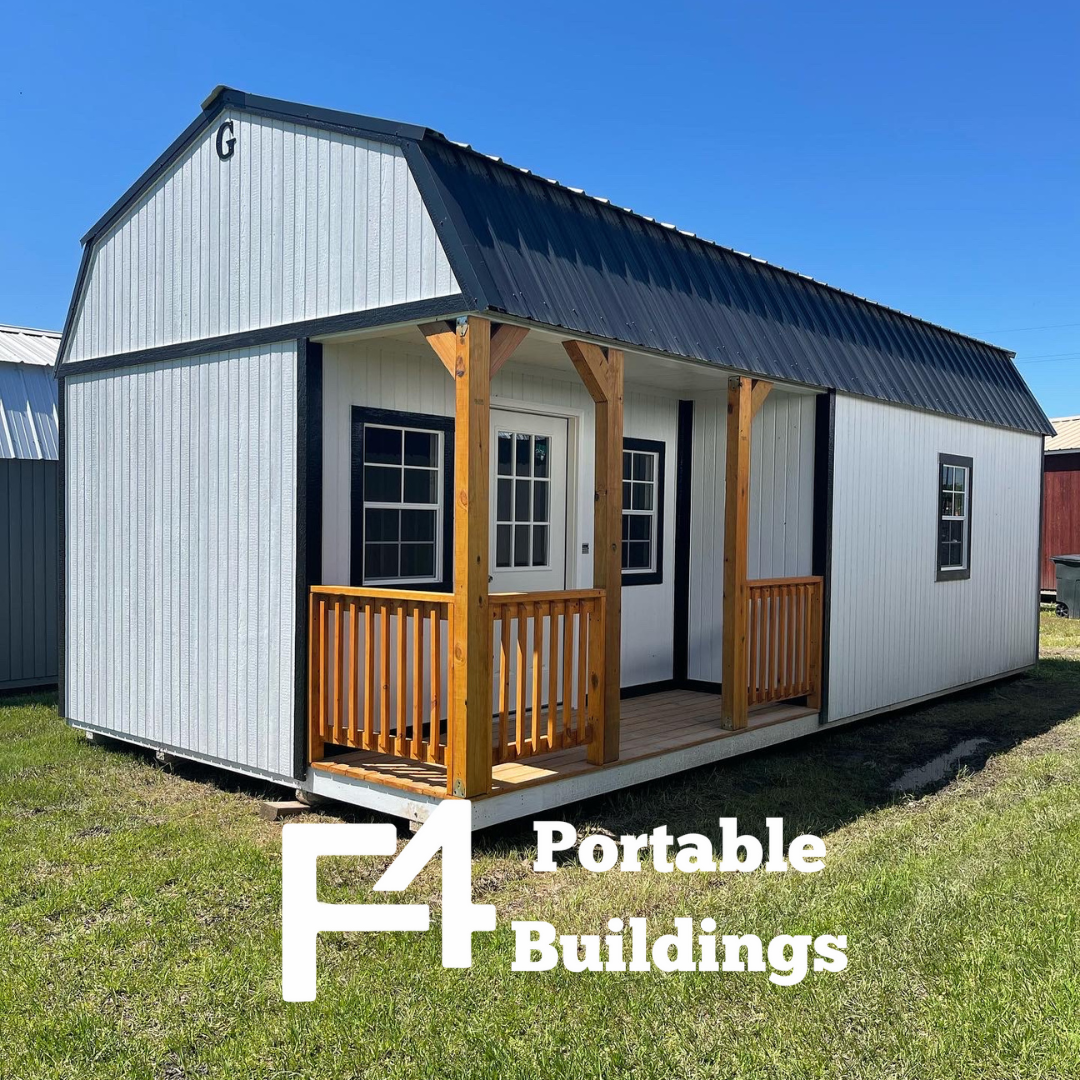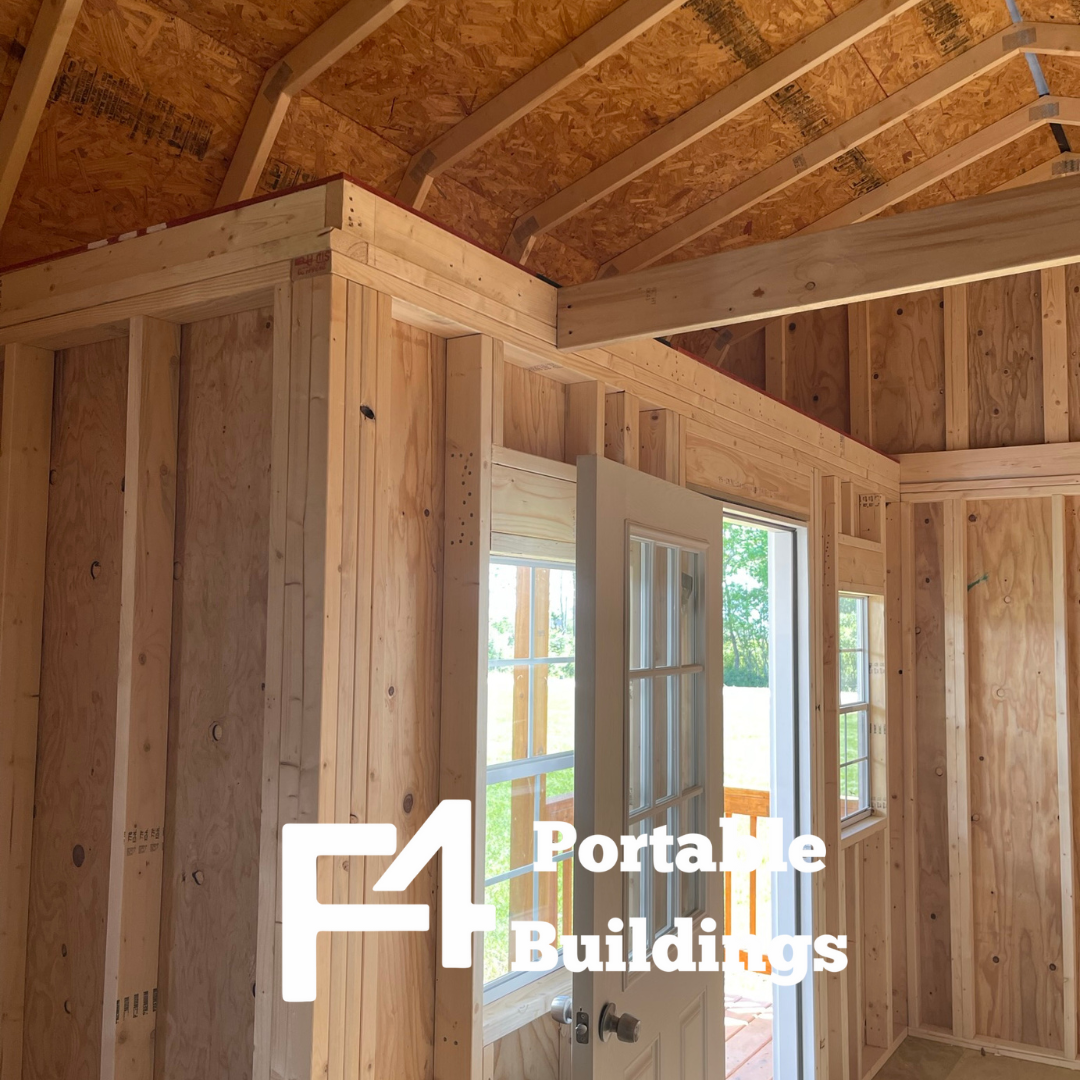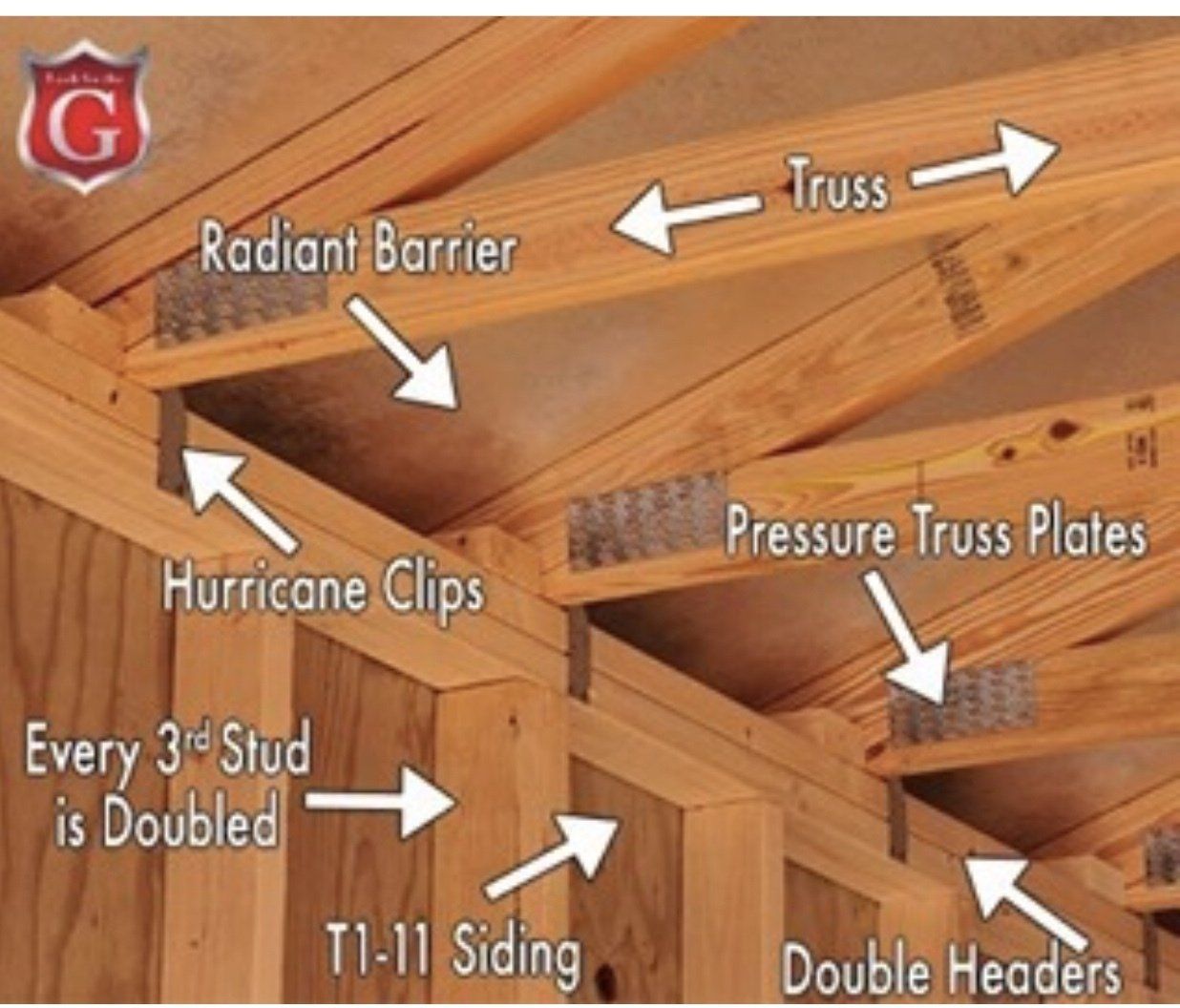14x28 Corner Porch Lofted Barn Cabin
14x28 Corner Porch Lofted Barn Cabin
- Exterior Finish - White Paint with Black Trim
- Metal Roof - Black
- 3 - 2x3’ Windows
- 1 - 8' Loft in Rear
- 1 - Loft over Porch Area
- 1 - Nine Lite Door
- Extended Wall Height
- 4’ x 12' Porch with Railing
STANDARD FEATURES:
- Graceland Exclusive Aluminum Soffit Vent System
- Ridge Vents
- 5/8” Quality Floor System
- Treated 4 x 6 Notched Runners
- Treated 2 x 6 Floor Joists
- T1-11 Siding with 25 Yr. Warranty
- Duratemp Siding on Urethane & Painted Buildings
- 2 x 4 Reinforced Doors
- Galvanized Ring Shank Nails
- 93 1/2” Walls on Utility, Garden Shed, Garage, and Cabin (except Lofted Barn Cabin and Wraparound Porch Lofted Barn Cabin).







